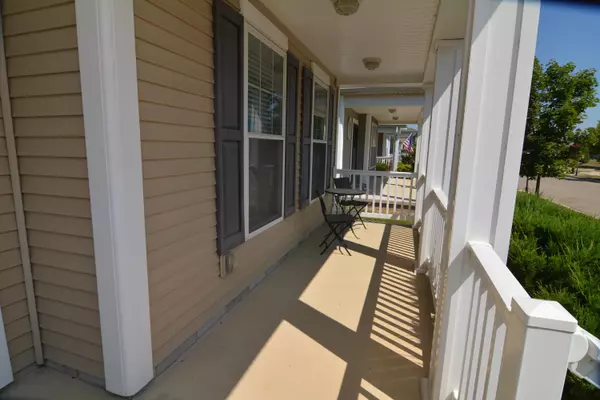$205,000
$209,900
2.3%For more information regarding the value of a property, please contact us for a free consultation.
5647 Wexler Road Dublin, OH 43016
3 Beds
2.5 Baths
1,872 SqFt
Key Details
Sold Price $205,000
Property Type Single Family Home
Sub Type Single Family Freestanding
Listing Status Sold
Purchase Type For Sale
Square Footage 1,872 sqft
Price per Sqft $109
Subdivision Hayden Farms
MLS Listing ID 216026762
Sold Date 12/05/22
Style 2 Story
Bedrooms 3
Full Baths 2
HOA Fees $47
HOA Y/N Yes
Originating Board Columbus and Central Ohio Regional MLS
Year Built 2007
Annual Tax Amount $3,928
Lot Size 3,484 Sqft
Lot Dimensions 0.08
Property Description
Located in the popular Hayden Farms subdivision, this home boasts many updates including tile floors in the entry, kitchen & bathrooms, SS appliances & beautiful glass tile back splash in the kitchen, some updated lighting, & fully fenced backyard. The spacious island kitchen is great for entertaining with loads of cabinets in addition to a pantry. The living room has a gas fireplace & built-in bookshelves. The office/den has a built-in desk area & an opening with a view to the living room. Enjoy the convenience of a second floor laundry. Spacious vaulted master suite with double vanity, soaking tub & walk-in shower. Great location just a short walk to a neighborhood park and siuated on a very quiet street within the neighborhood. Hurry before it's gone!
Location
State OH
County Franklin
Community Hayden Farms
Area 0.08
Direction Hayden Run to Spring River to Aderholt, R on Adertholt to Wexler, R on Wexler.
Rooms
Dining Room No
Interior
Interior Features Dishwasher, Garden/Soak Tub, Gas Range, Microwave, Refrigerator, Security System
Heating Forced Air
Cooling Central
Fireplaces Type One, Gas Log
Equipment No
Fireplace Yes
Exterior
Exterior Feature Fenced Yard, Patio
Garage Detached Garage, Opener
Garage Spaces 2.0
Garage Description 2.0
Total Parking Spaces 2
Garage Yes
Building
Architectural Style 2 Story
Others
Tax ID 010-282955
Acceptable Financing VA, FHA, Conventional
Listing Terms VA, FHA, Conventional
Read Less
Want to know what your home might be worth? Contact us for a FREE valuation!

Our team is ready to help you sell your home for the highest possible price ASAP

GET MORE INFORMATION





